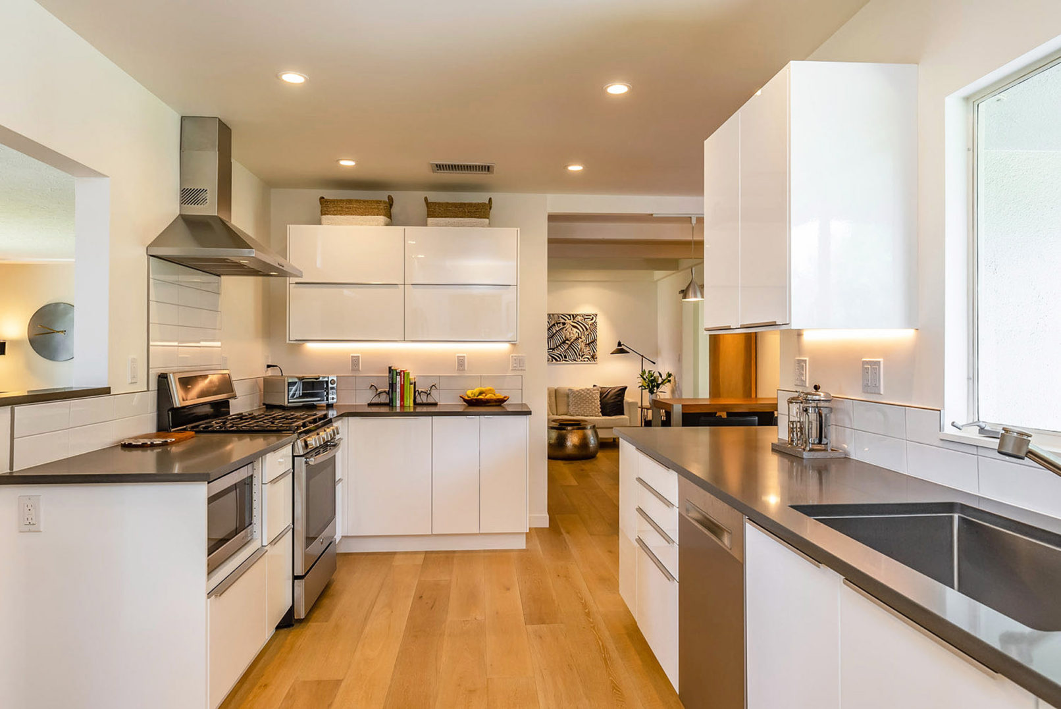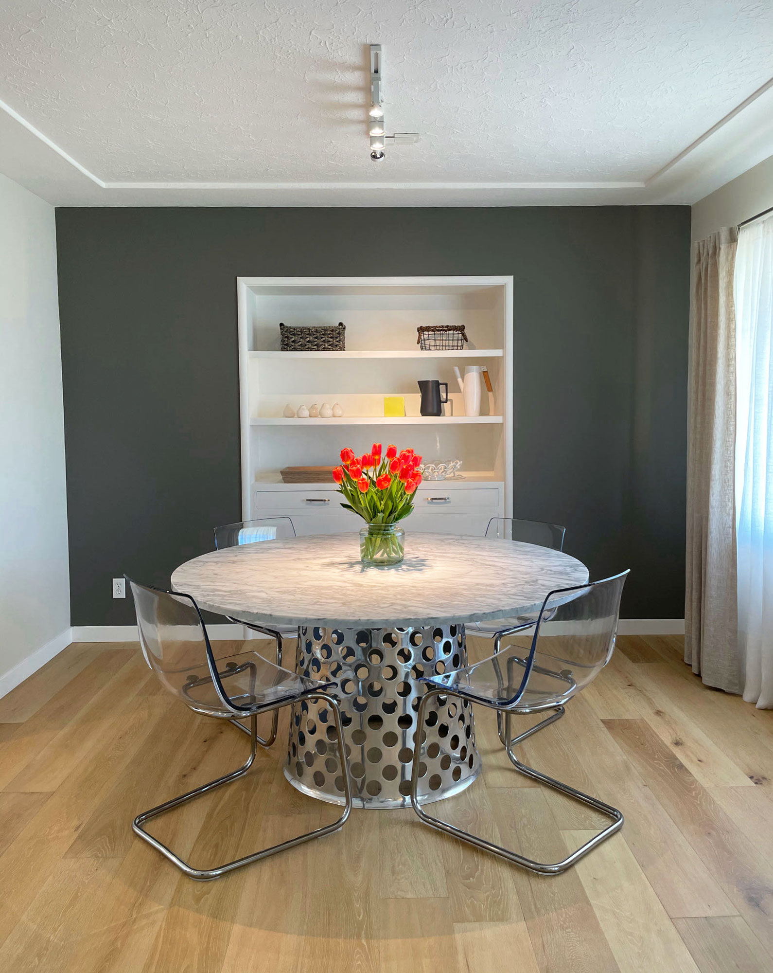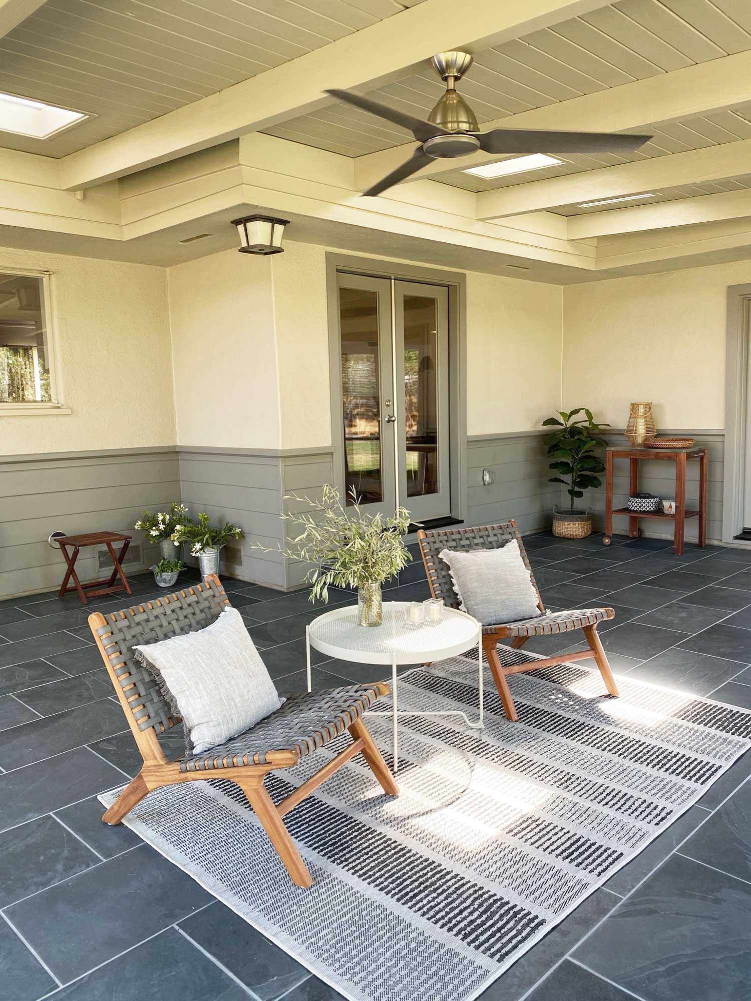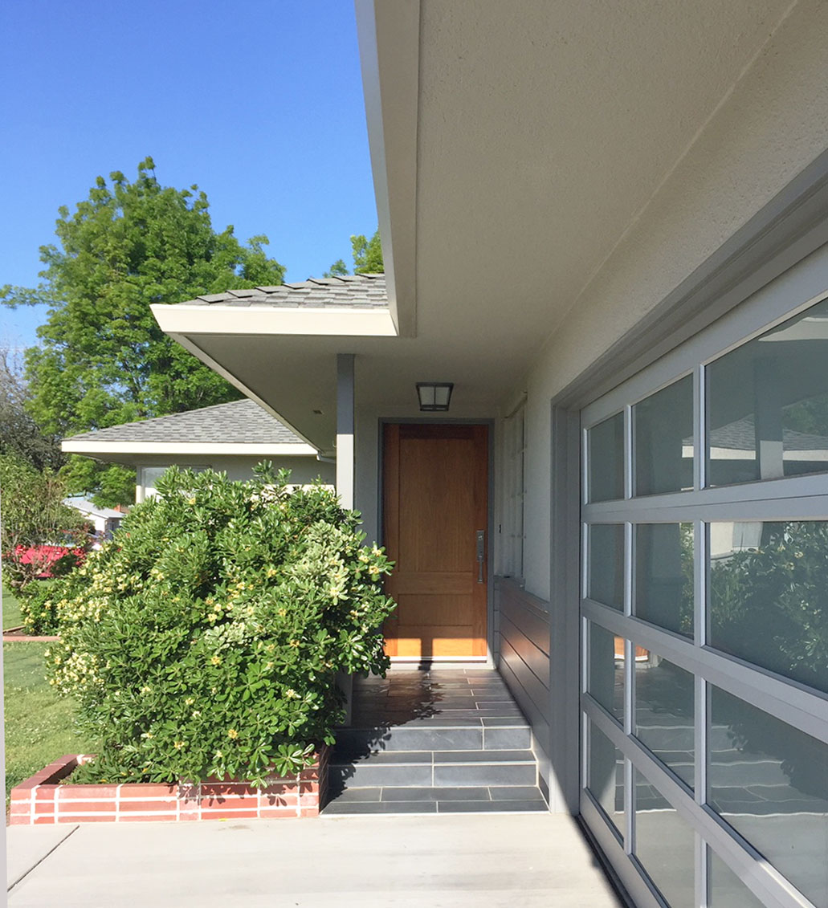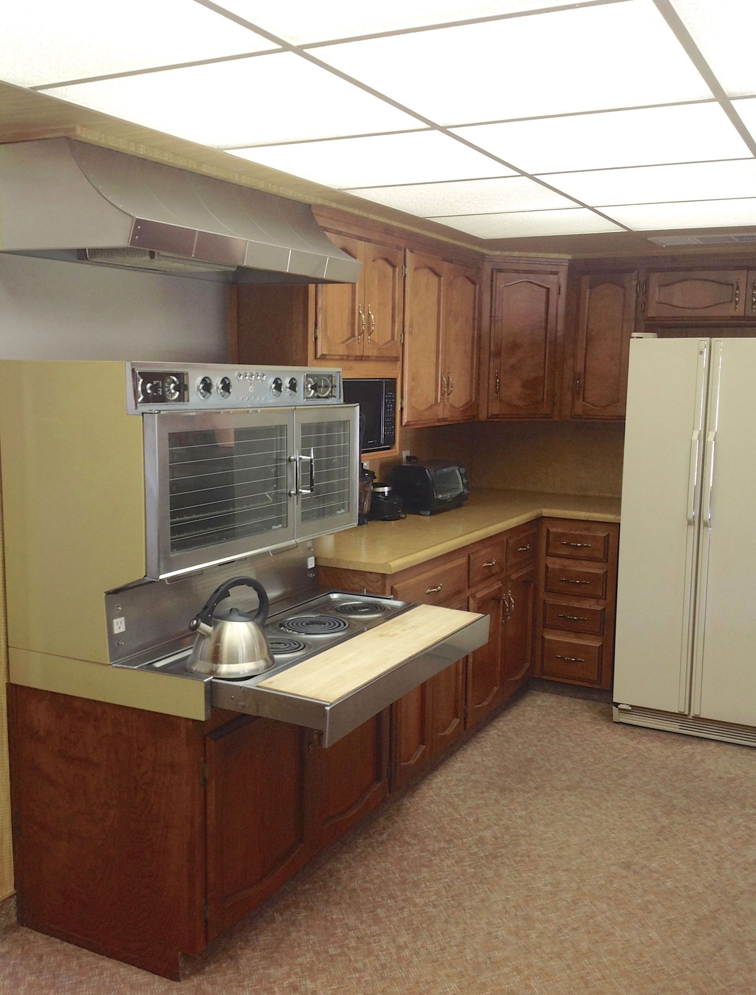1950’s Revisited
Editing and Rehab of A California Classic
A 1950’s ranch house in the California Central Valley was remodeled to remove the 1970’s kitchen, rehab the original pink & grey tile bathrooms and open up all interior spaces for light and views. It was an editing project designed to blend the best of the home’s mid century heritage with modern needs. In addition to resolving the many electrical and plumbing ‘surprises’ familiar to all remodeling, wall openings were realigned, rustic beams were painted out, carpet was replaced with oiled oak flooring and two stone fireplaces were revived with colored concrete hearths. The project was a heartfelt rehab and revival of a home that was custom built for the owner’s family decades before and has never changed hands.
Photos by Chris Geiger Photography
Interiors by Lesly Avedisian
