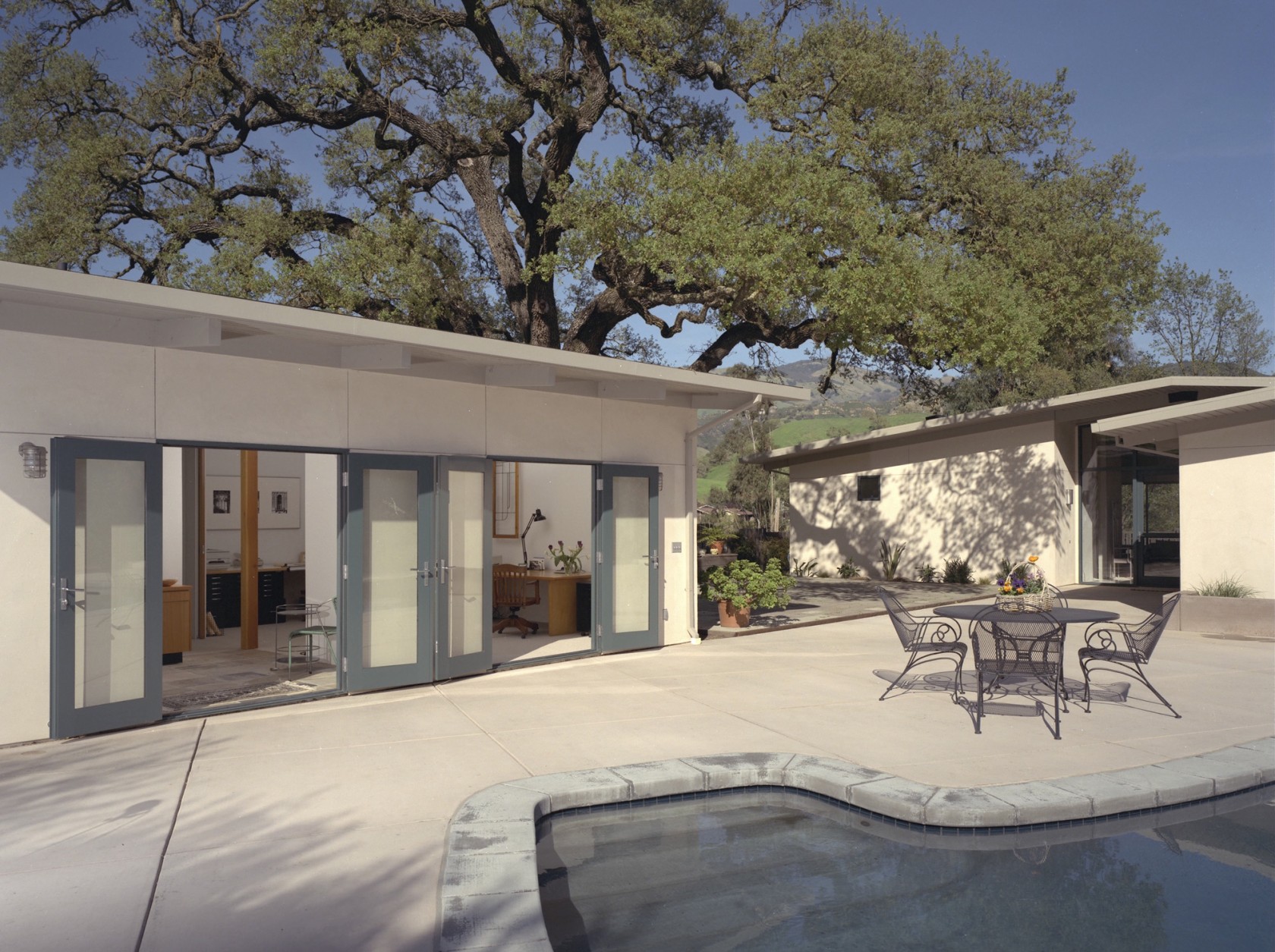Mid Century Modern
Whole House Remodel and Additions
In Alamo, CA this 1960′s house, pool and garage were remodeled with a series of modernist alterations that focused on transparency and connection between the architecture and the landscape. Continuous wall, roof and ground planes, along with large sections of glass, allow the exterior courtyard to slip right into the house, making the living room feel like a lightly enclosed breezeway or pavilion between the solid volumes of the house. A massive heritage oak tree was carefully preserved so it could continue to define the ‘outdoor room’ at the pool.
Photography by Alan Geller







