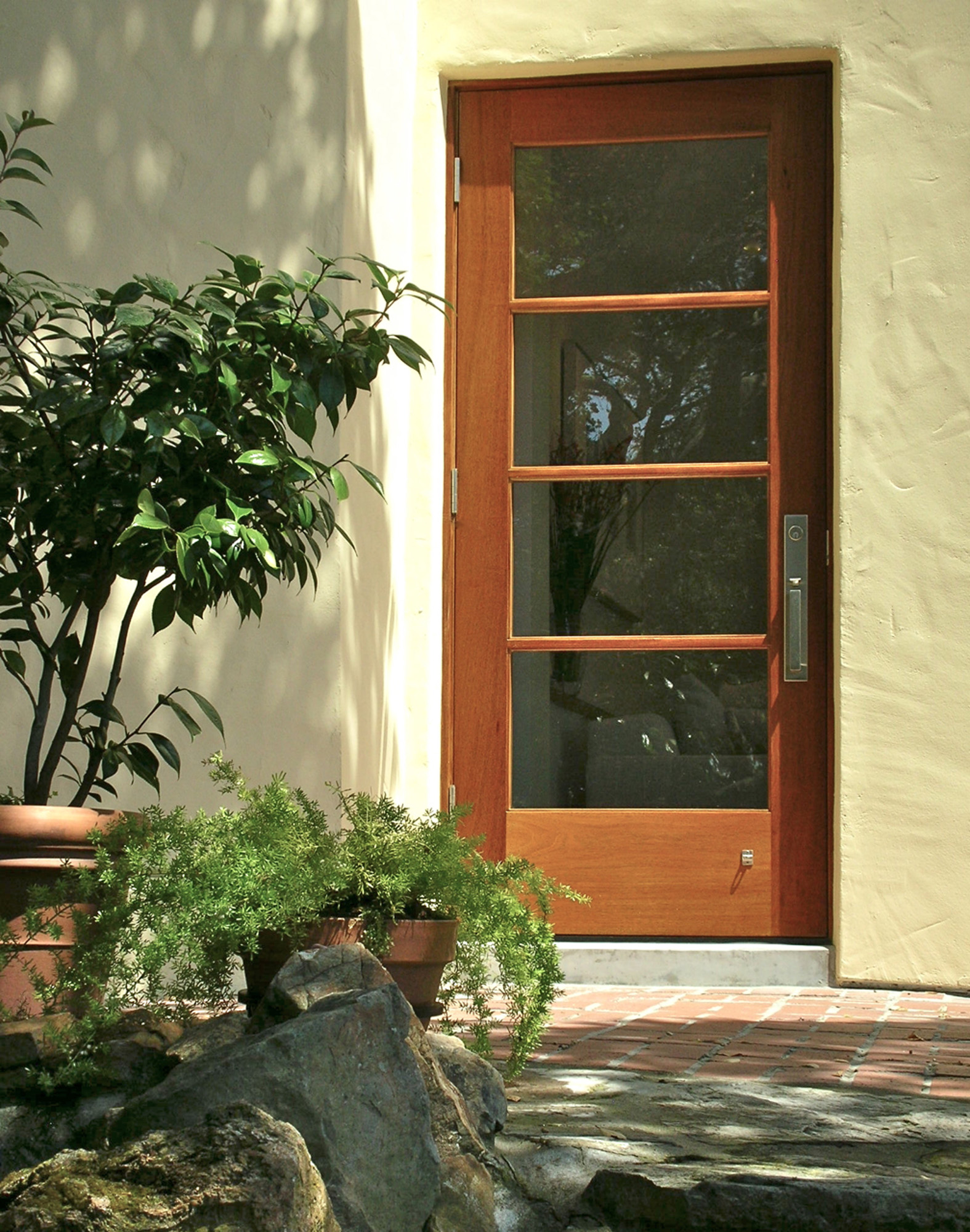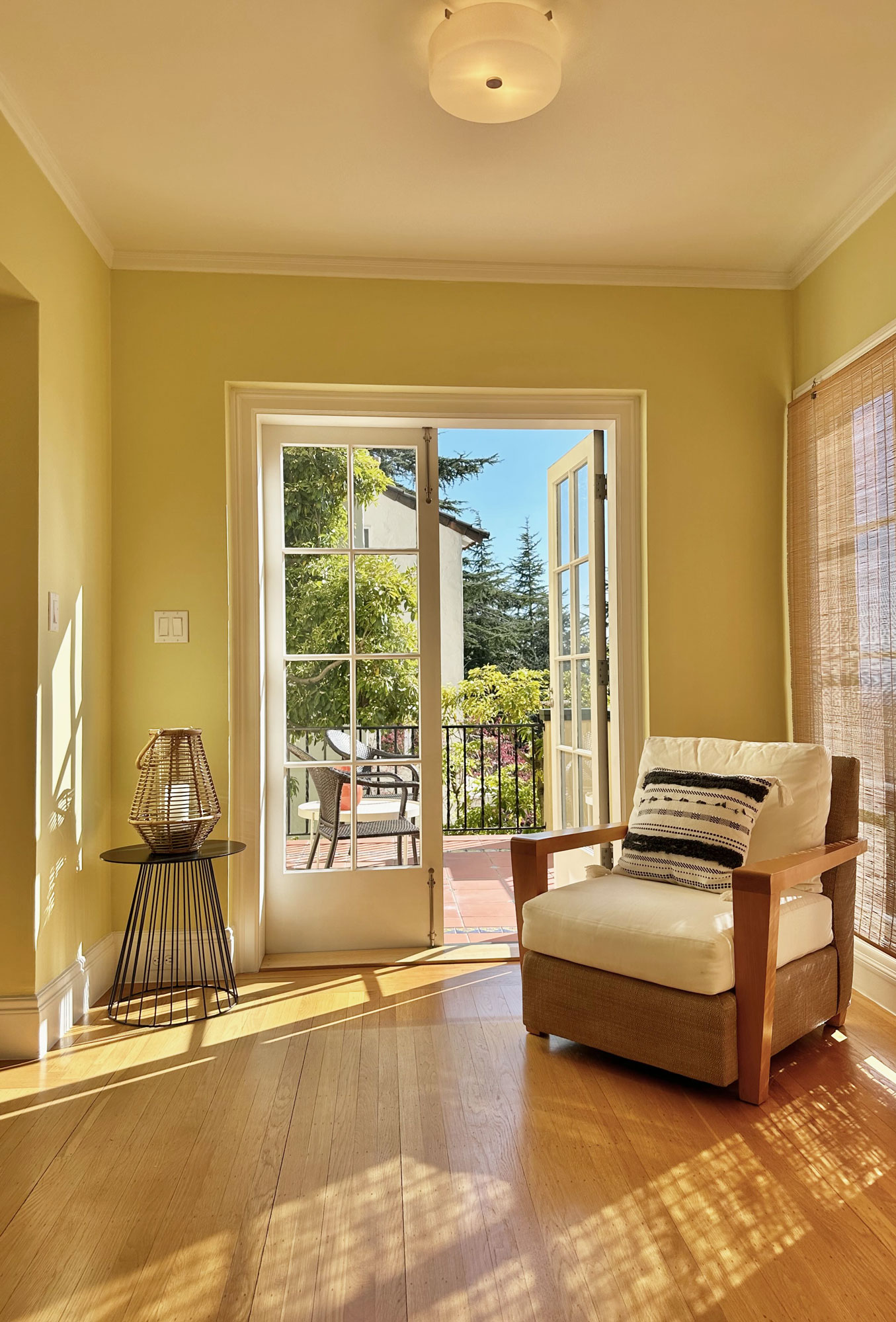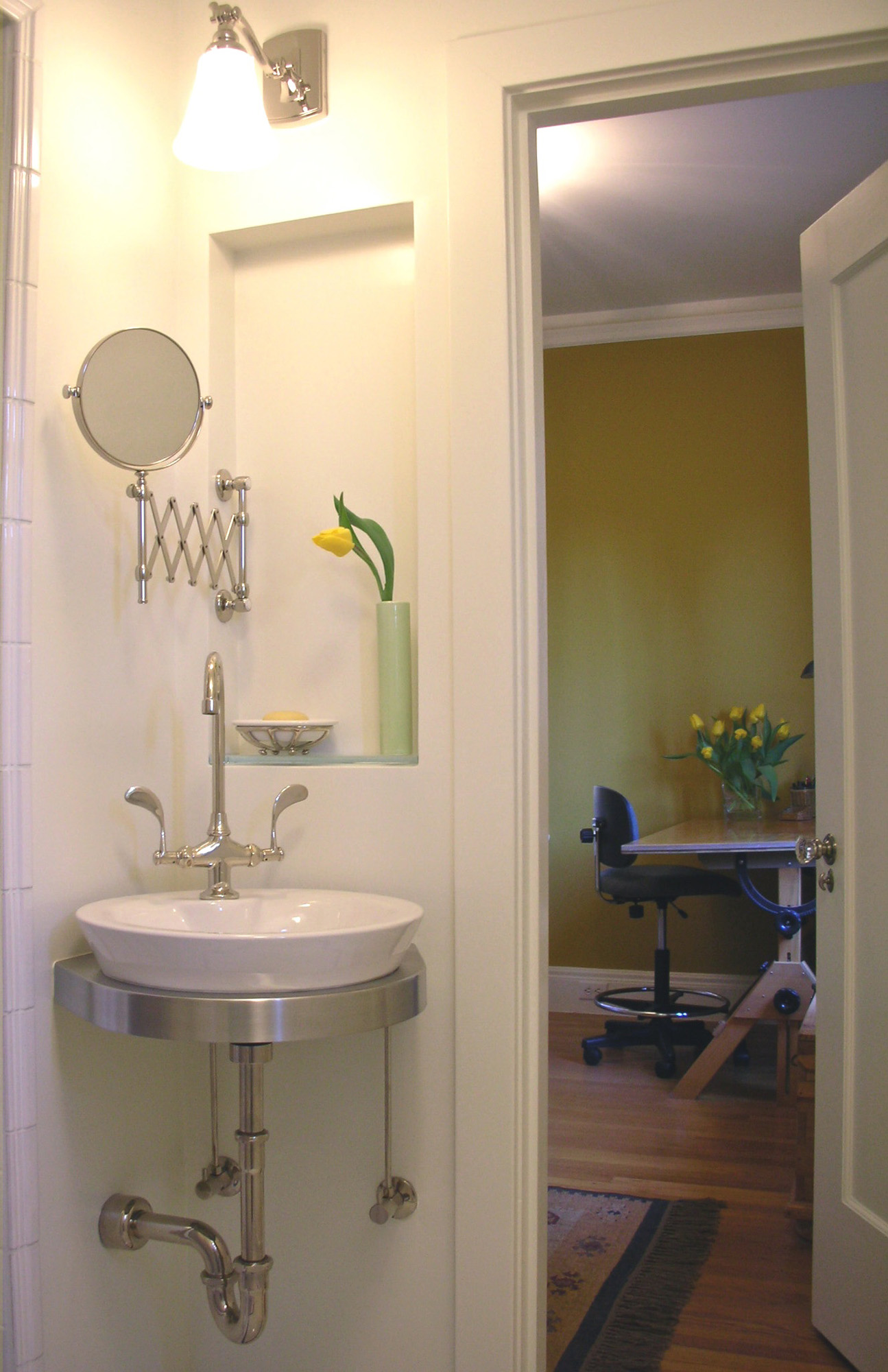Basement Remodel
A Separate Guest Suite and More...
The remodeling of this 1920’s Miller & Warnecke designed house in Oakland, CA began with the discovery of some rotten wood in the basement and grew into a full redesign, to create a new walk out garden guest suite while completing extensive repairs and a tiled deck above. By the time the work was completed, the lower level had a separate entrance, full bathroom, laundry room and kitchenette, wine cellar, bedroom and living room — not quite an ADU but almost. All lower story rooms were designed in a decidedly modern style that harmonizes with, but does not imitate, the original house. The rooms on the main floor were kept to a more transitional style and a clever little sink corner in one of the upstairs bathrooms became the published celebrity of the job – a small move with a large impact.
Interiors by Lesly Avedisian






